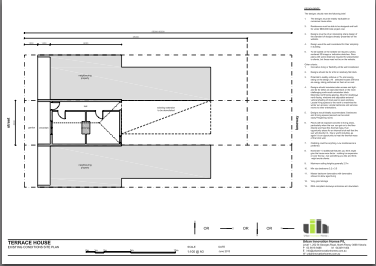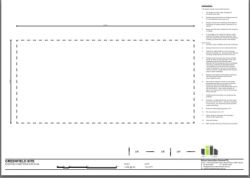Urban Innovation Homes in conjunction with Sustainability consultants Low Impact Development (LID) Consulting are looking to provide young and established architects and designers with the opportunity to have their attractive, innovative, energy efficient designs available directly to the housing market – now.
Designers can submit as many house designs that meet the brief as they choose, there is no limit.
Every new house design selected to go on this website will undergo an energy rating with a feedback assessment detailing suggestions to the designer as to the best ways to practically achieve an 8 star-plus energy rating.
Initial submissions should be not too detailed but should include a 3D image and floor plans to scale with one long dimension provided. Hand drawn sketches are preferred for 3D images, but not compulsory. Feedback will be provided on design ideas to develop further – on designs that best meet the brief.
Where designs generate interest in the housing market, the designer will be partnered with a licenced architect to develop and document their design.
The designer will be credited on the website as the concept designer.
They will be engaged by Urban Innovation Homes at a market rate to complete their design.
Urban Innovation Homes will have the non-exclusive right to market this design and build, or have built, this design.
Sharing or liking this page particularly with other designers would be greatly appreciated – thank you.
The brief:
- The designs must be readily replicable on numerous house sites.
- Residences must be able to be designed and built for under $600,000 total project cost.
- Designs must be of an interesting sharp design of the standard of designs already presented on the website – ie have a lightness with some solidity – not overly bulky.
- Design would be well considered for their simplicity in building.
- Designs would ideally be for extensions to terrace houses, new beach houses or innovative stand alone urban houses that fit blocks of size no greater than 14 x 30m. But any interesting dwelling type will also be considered.
- Once selected, to be loaded on the website we require a photo, rendered 3D image or indicative external sketches. Floor plans with some detail are required for presentation to potential clients, but these need not be on the website.
- Other criteria:
- Innovative living or flexibility will be well considered.
- Designs should be for a flat or relatively flat block.
- Potential to readily achieve a 7.5+ star energy rating on the design. All houses selected for this website will have an energy rating performed on them at no cost.
- Designs should maximise solar access and light – and be for either an east-west block or the more challenging north-south orientation block. Maximise north facing glazing. Allow for shading on north facing windows and adjustable external vertical shading of significant east or west windows. Locate living spaces to the north to maximise the winter sun access. Locate bedrooms and services rooms to other orientations.
- Designs would ideally accommodate 3 bedrooms and 2 living spaces (second can be small study/TV/gaming room).
- Cladding could be anything. Low maintenance is preferred.
- Nominate 1-3 additional features you think might give the house wow factor – nothing too expensive or over the top – but something you like and think might excite clients.
- Maximum ceiling heights generally 2.7m
- Min size bedrooms 3.2 x 3.5
- Master bedroom downstairs with downstairs shower to allow aged living.
- If an opportunity arises for an internal brick wall that the sun will directly hit – this is worth including, as it is an opportunity to heat the thermal mass of the brick wall. Alternatively concrete floors that can receive winter sunlight are desirable – but neither of these are critical.
- Very good storage required.
- DDA compliant doorways entrances etc downstairs

